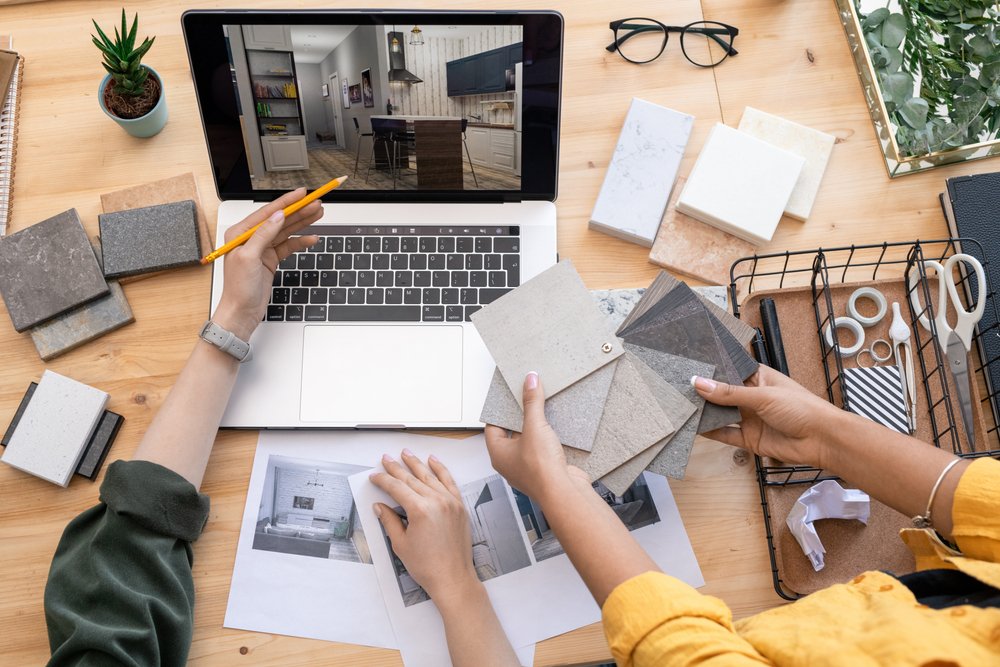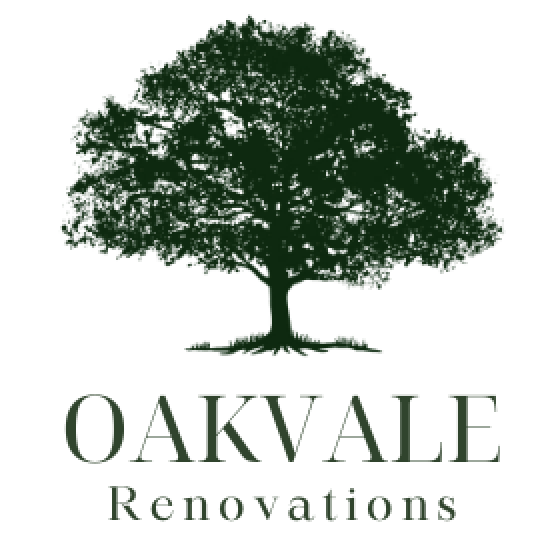
Our Renovation Process
At Oakvale Renovations, we believe a successful renovation is built on clear communication, thoughtful planning, and expert execution. Our detailed process ensures your project is handled with care and precision every step of the way, making the journey as seamless as the result is stunning. Below is a step-by-step process of how we bring your vision to life.
1. Discovery Phase
(1-2 Weeks)
The Discovery Phase is where we lay the foundation for your project by understanding your vision, lifestyle, and goals. This step ensures clarity and alignment before moving forward:
Initial Consultation: We begin with a comprehensive in-person meeting to discuss your project goals, priorities, and desired outcomes.
Investment Range and Timeline: During this conversation, we discuss your expected investment range, and establish a realistic timeframe.
Scope and Vision Assessment: We explore the scope of work and an "inspiration" conversation, where we uncover the possibilities for your space.
We then provide you with an initial estimate for the entire renovation. If the desired investment and scope align with expectations, we proceed to the next stage:
Design Agreement and Payment: You will review and sign the Design and Development Contract and make the required payment to initiate the design process. The investment for this phase is based on the size and scope of work and typically ranges from $1,500 to $3,500.
2. Design Development
(2-4 Weeks)
Once the Design and Development Contract is signed and payment is made, we begin the Design Development phase. This step focuses on creating a detailed and cohesive design that reflects your style and functional needs:
Field Measurements and Assessment: Our designer measures all relevant areas and gathers detailed project information.
Photographing the Space: We document all areas included in the scope of work to ensure accuracy and alignment during the design process.
Conceptual Design Creation: Using the information gathered, we develop conceptual 3D design plans and photorealistic renderings that align with your vision.
Design Review Meeting: Our designer meets with you to review conceptual design options. During this session, we’ll refine the details and finalise the design together.
Final Design Approval: Once the design is complete, we seek your approval to ensure every detail is perfectly tailored to your vision and requirements.
This step concludes with a cohesive, approved design that sets the foundation for the next phase of the project.
3. Estimating & Procurement
(4-12 Weeks)
Following the completion of the Design Development step, we proceed to Estimating and Procurement. This step ensures all selections are made, and the project is fully prepared for execution:
Selection Day: Our designer visits you to present you with a selction of products and materials to choose from, based on the approved design.
Trades and Vendor Collaboration: After selections are made, if required, we conduct a site visit with trades and vendors to confirm feasibility and gather any remaining project details.
Comprehensive Project Proposal: Using the gathered information, we prepare a detailed project proposal, including a complete scope of work, material list, and total investment estimate.
Project Proposal Presentation
Proposal Meeting: During this meeting, we present the finalised project proposal and discuss the scope of work, material selections, and estimated costs.
Construction Agreement: After reviewing the proposal, we finalise and have you sign the construction agreement, which includes the total investment and a payment schedule based on project milestones.
Pre-Production Preparation
Material Ordering: We immediately order specialty materials to avoid delays.
Permitting and Scheduling: Necessary permits are applied for, and we coordinate a trades meeting to finalise the project schedule from start to finish.
By the end of this step, all estimating, selection, and procurement activities are completed, ensuring a smooth transition to the construction phase.
4. Construction & Coordination
(1-4 Weeks)
The Construction & Coordination phase brings your vision to life, with our team managing every detail to ensure a seamless and stress-free experience.
Project Kickoff: After signing the construction agreement and paying the deposit, our Project Manager will oversee the entire project. The Designer will also remain involved throughout the construction phase to ensure everything runs smoothly.
Material Delivery and Scheduling: We finalise delivery timelines for all project materials and provide a preliminary project calendar to outline key milestones and expected timelines.
Project Management: Your Project Manager coordinates all trades, materials, and on-site activities, ensuring clear communication and efficient workflow. They act as the primary point of contact, keeping you informed on progress and addressing any concerns promptly.
Quality Control: Our team oversees all aspects of construction, managing inspections and permits as needed to maintain compliance and high-quality standards. Regular site visits ensure that work is progressing according to plan.
Progress Updates: You’ll receive consistent updates on project milestones and timelines, so you remain informed every step of the way. Any challenges that arise will be addressed swiftly to maintain momentum and avoid delays.
Final Inspections and Completion: Once construction is complete, if required, we finalise all inspections and permits to ensure the project meets all regulatory requirements.
By the end of this step, your project is completed to the highest standard, ready for you to enjoy the beautifully transformed space you envisioned.
5. Completion & Handover
(1 Week)
The Completion & Handover phase ensures your project is finished to the highest standards, leaving you ready to enjoy your beautifully transformed space:
Final Walkthrough: Our management team conducts a detailed walkthrough with you to ensure every aspect of the project meets your expectations and our quality standards.
Client Satisfaction: During the walkthrough, we address any final adjustments to ensure your complete satisfaction.
Project Photography: With your permission, we capture professional photographs of your newly renovated space to showcase the craftsmanship and design.
Post-Completion Support
Follow-Up Support: We stay in touch after the handover to ensure you’re enjoying your new space and to address any questions or concerns.





